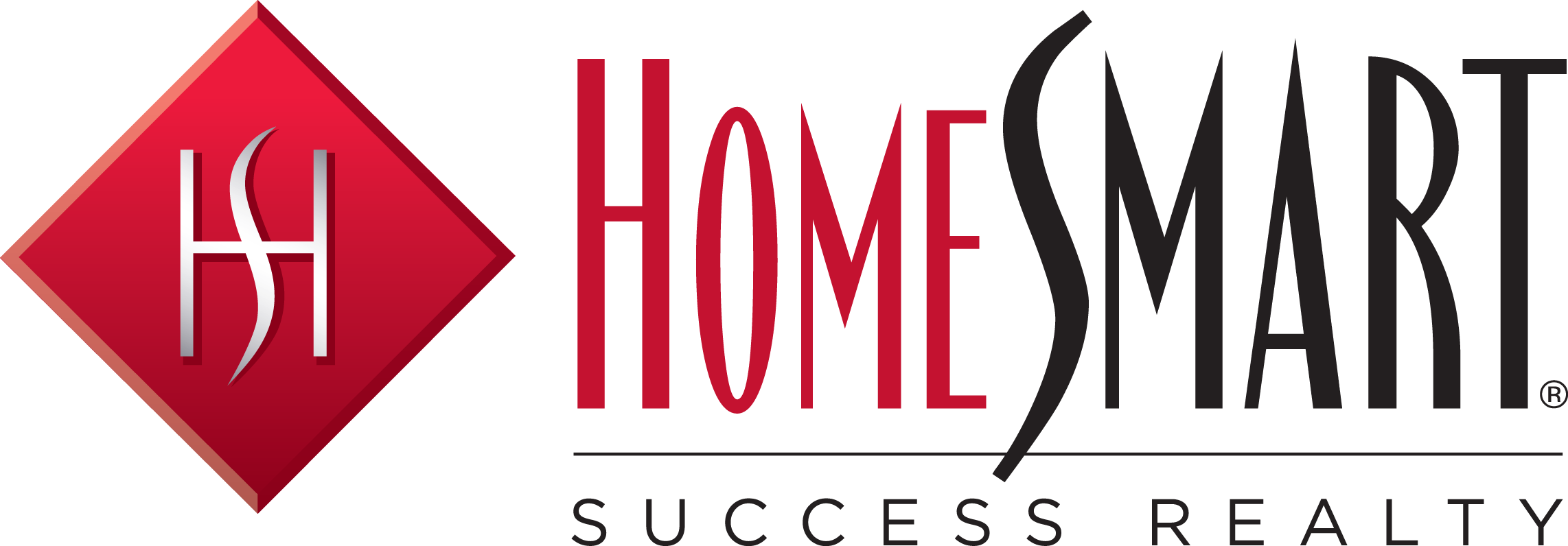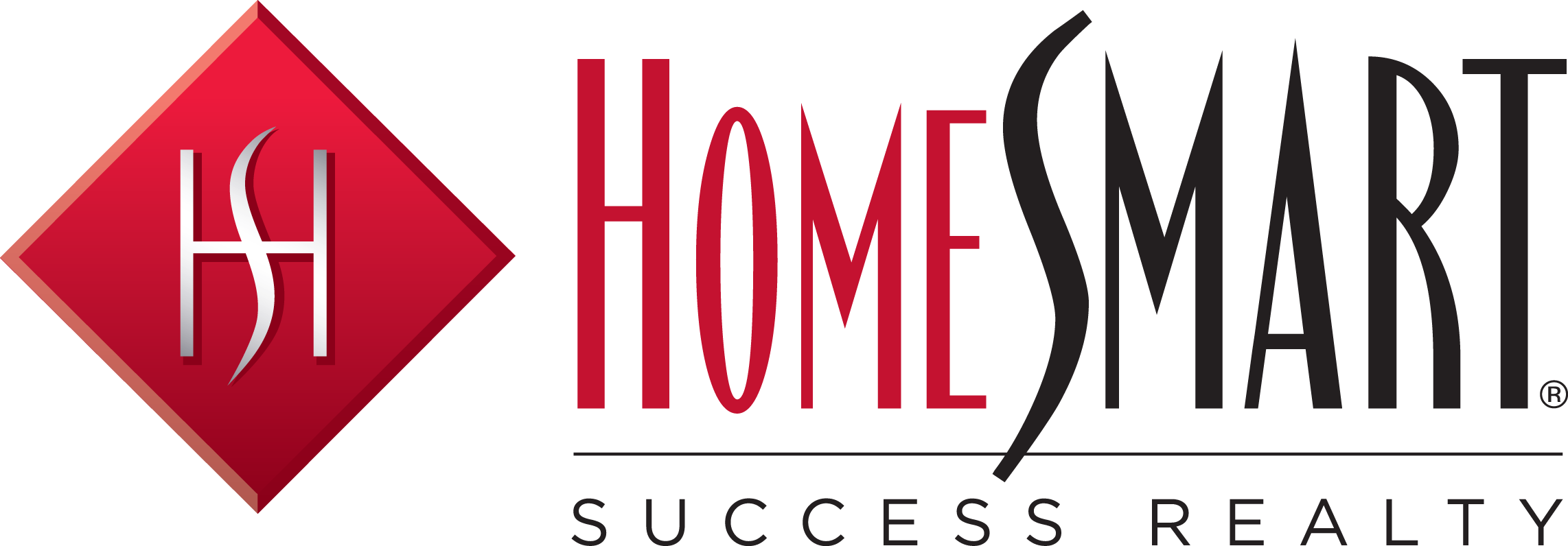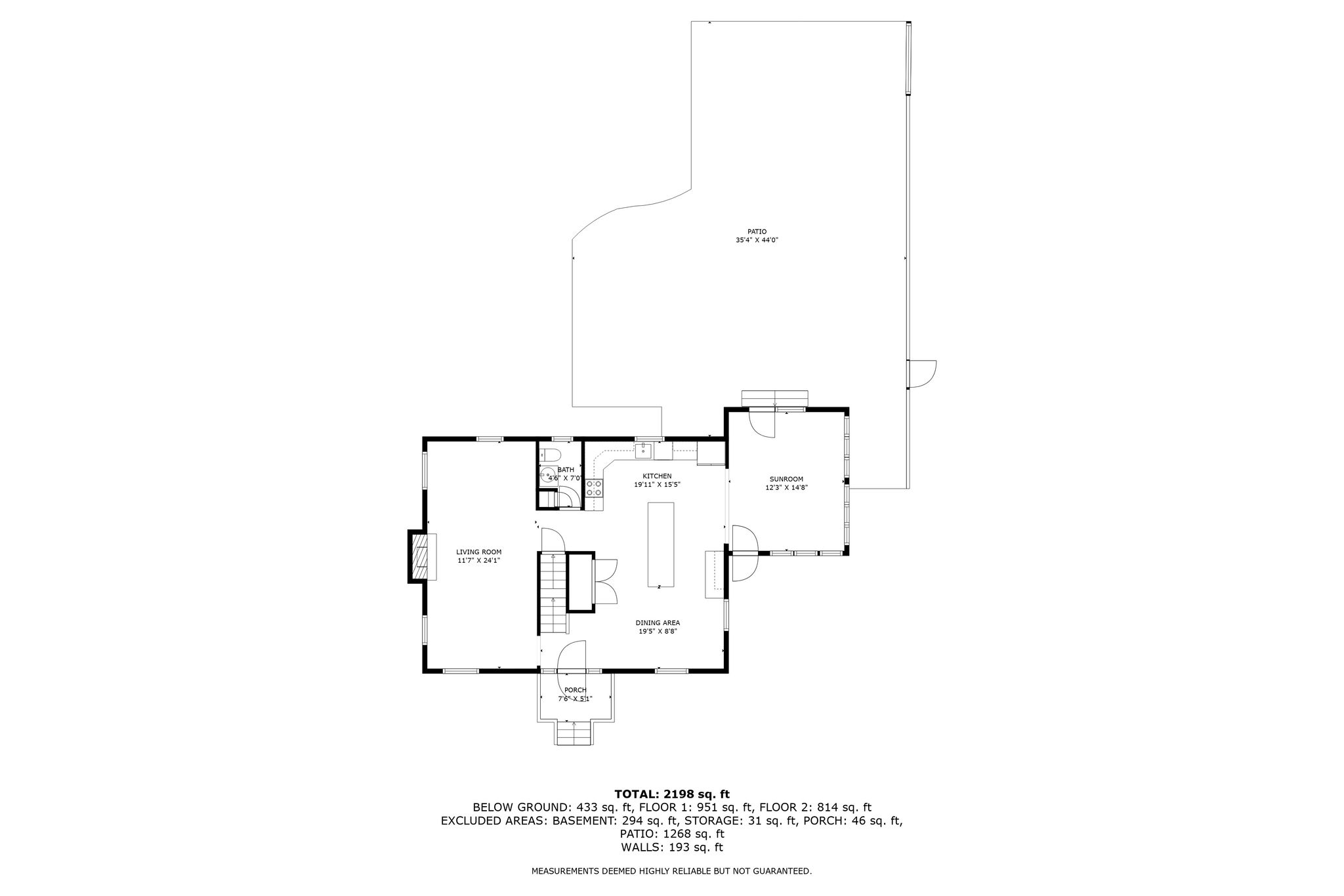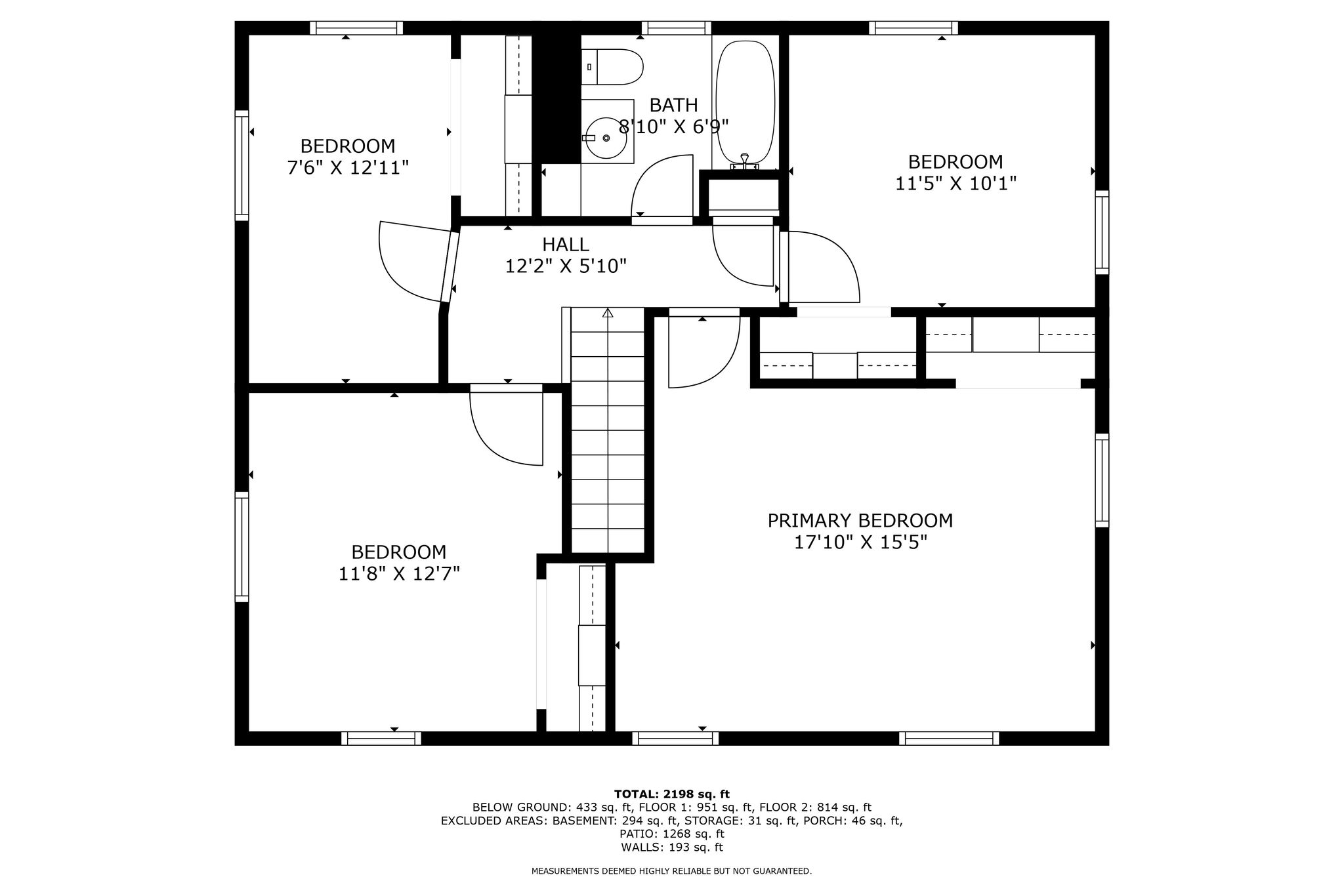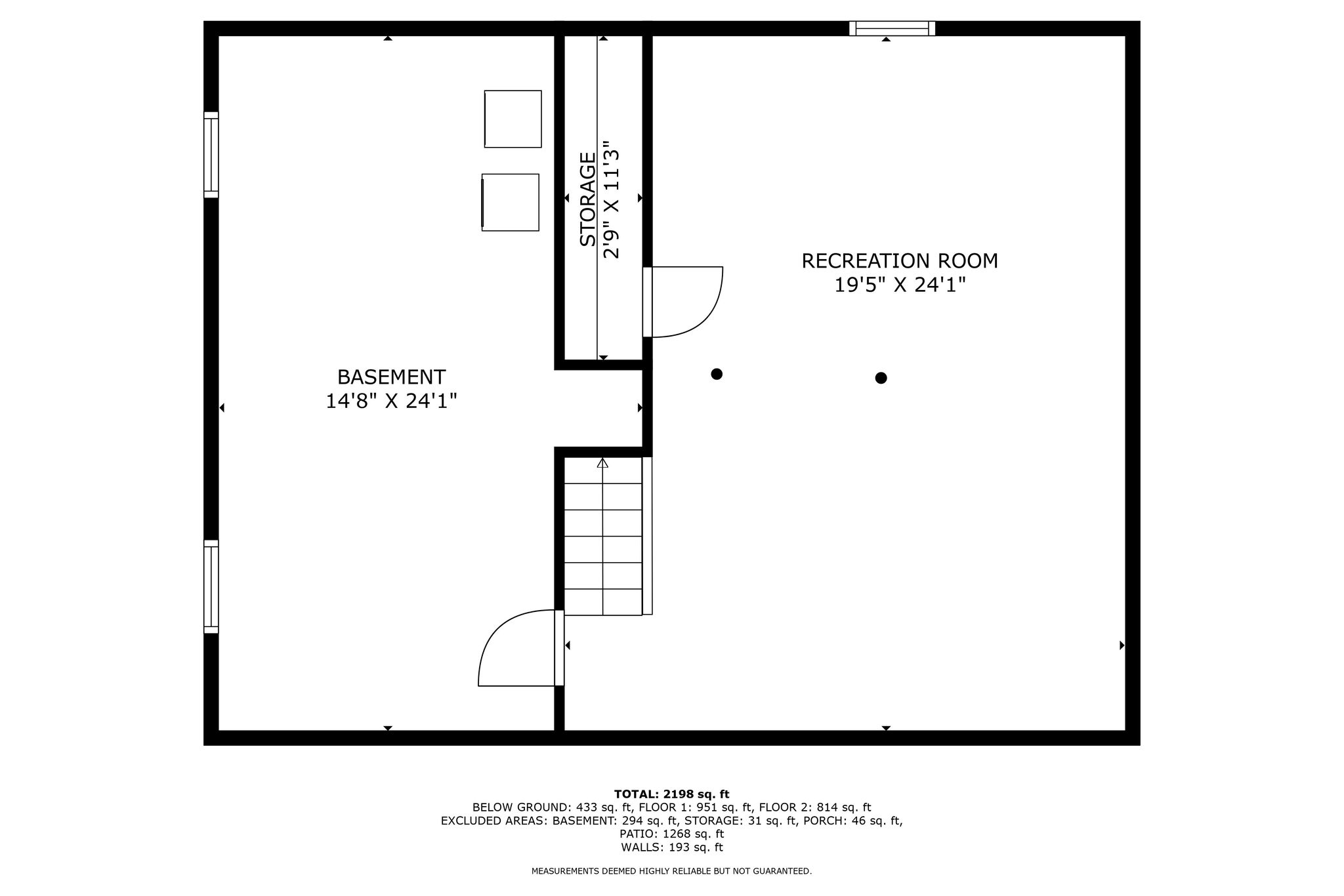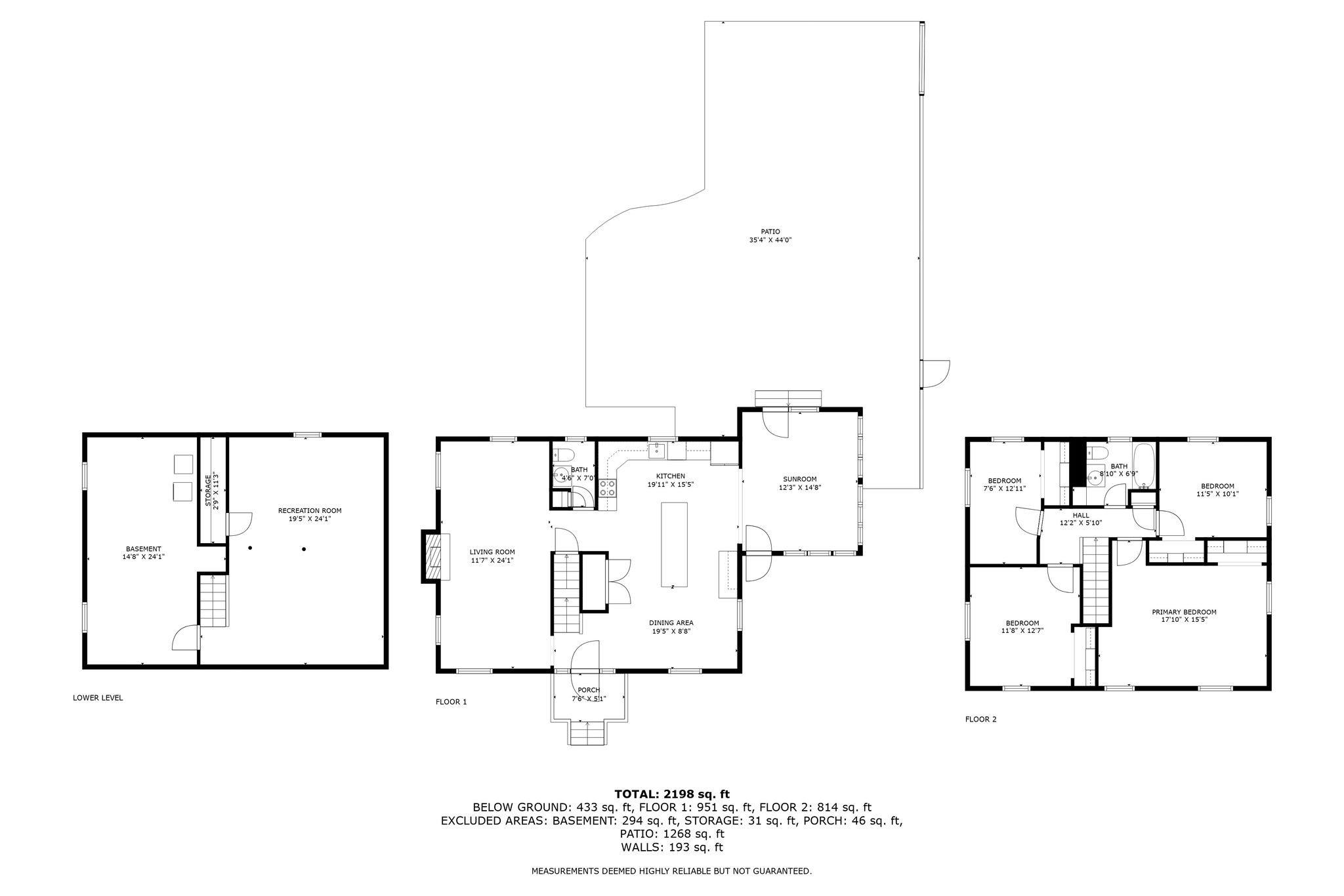24 Henry J Drive Tewksbury, Massachusetts 01876
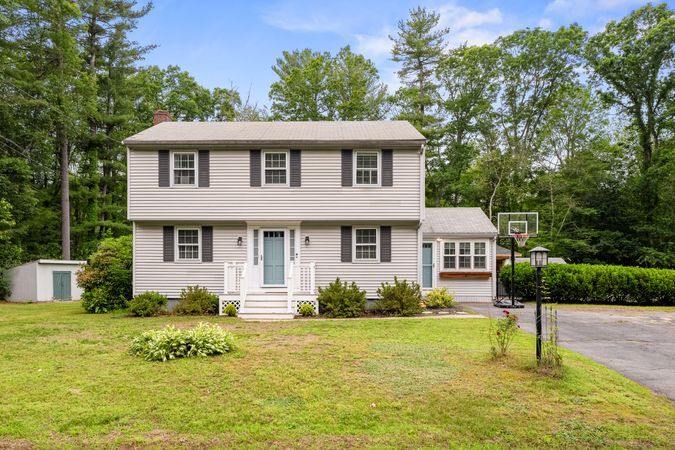
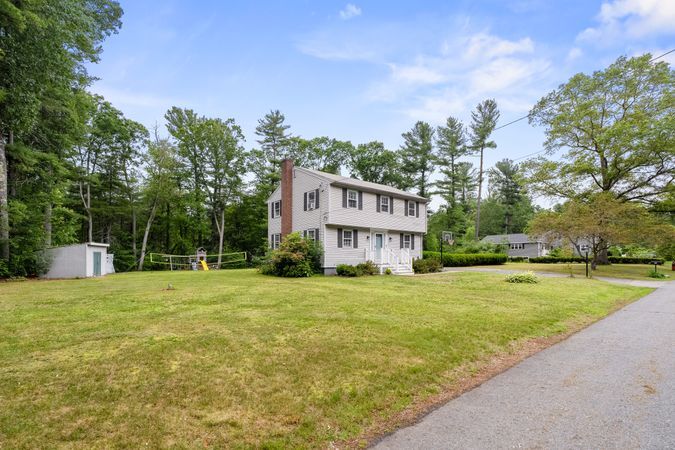
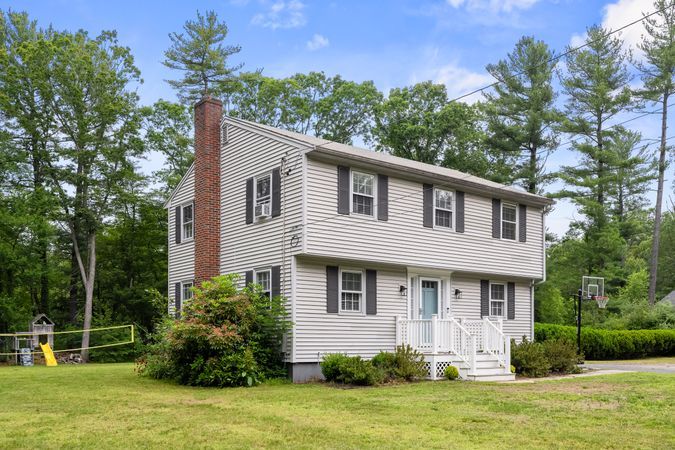
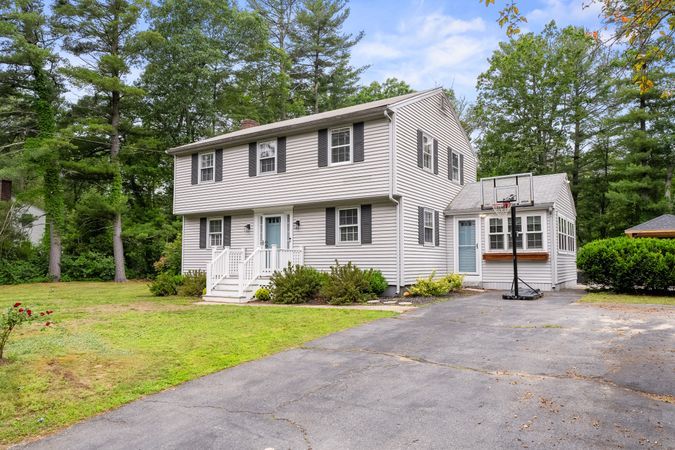
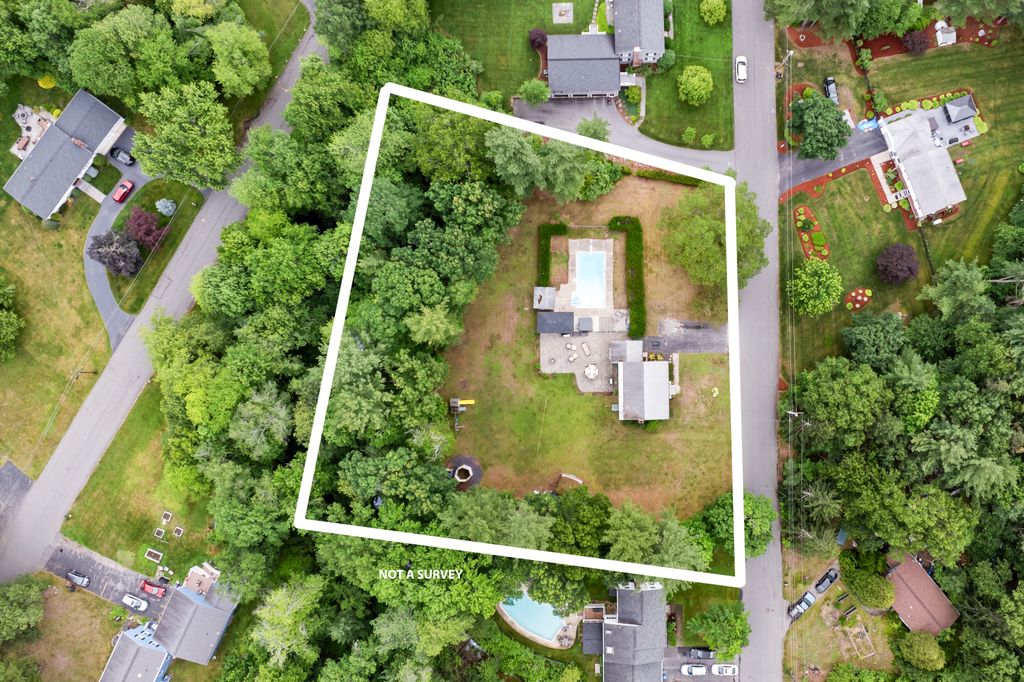
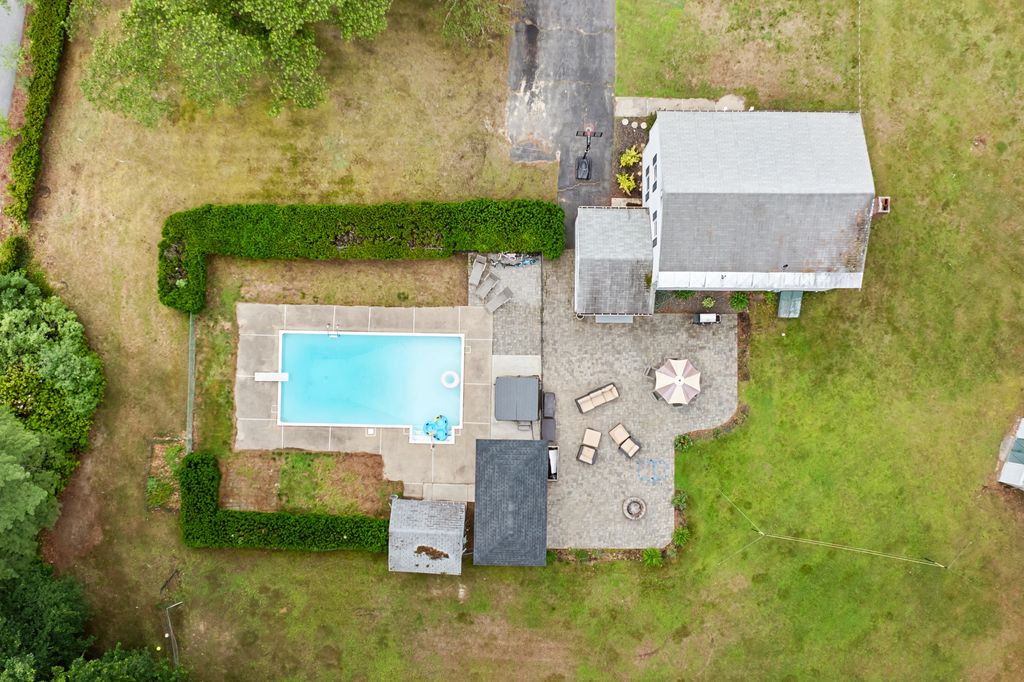 62
All photos
62
All photos
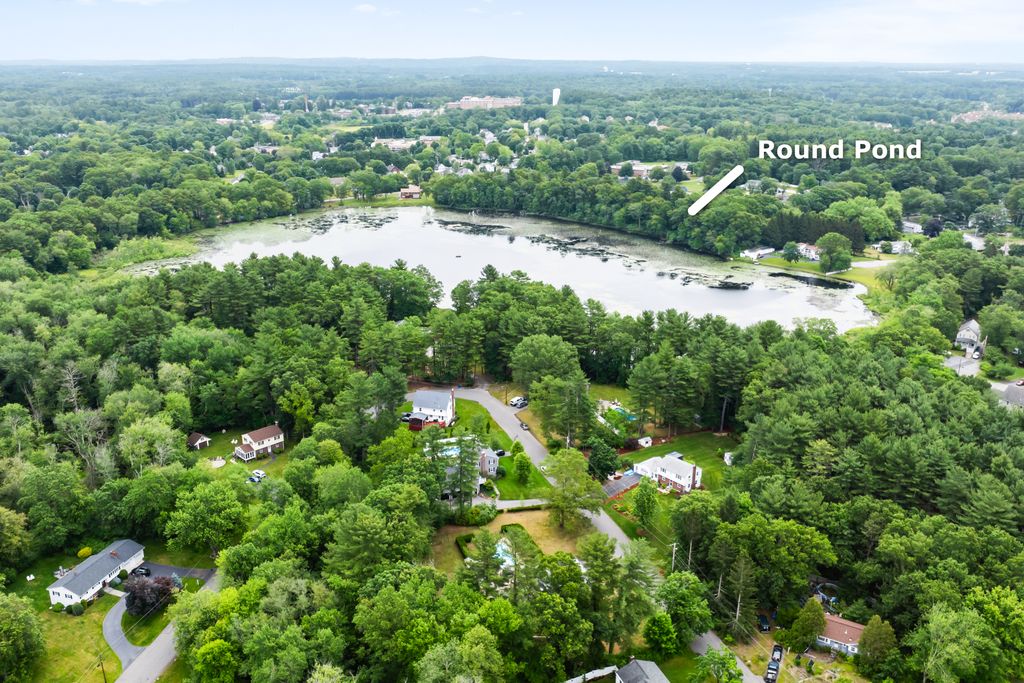
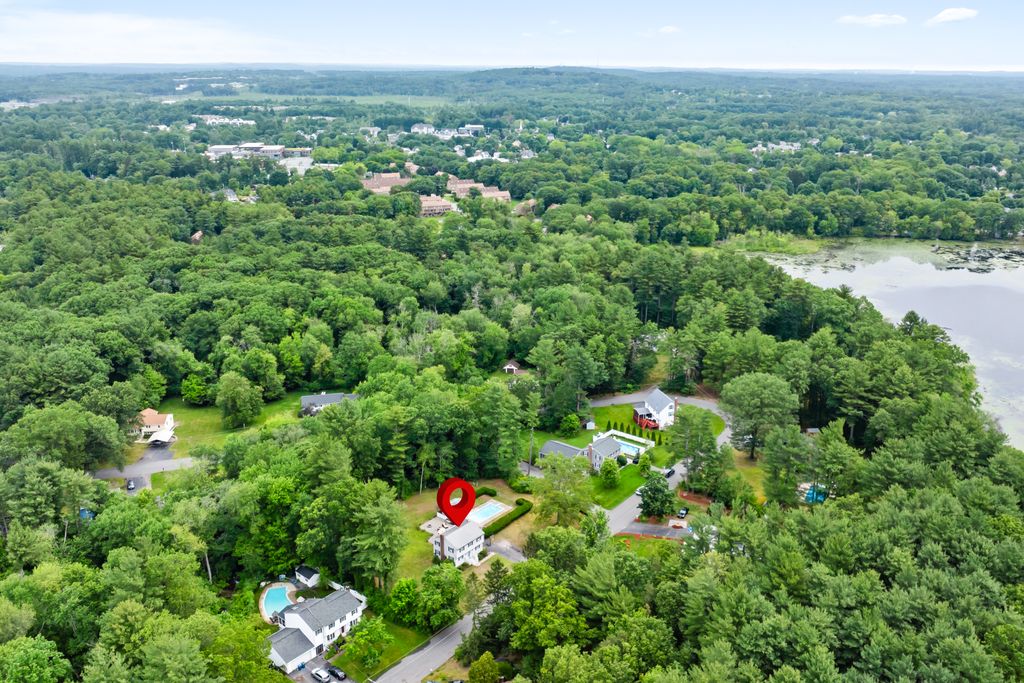
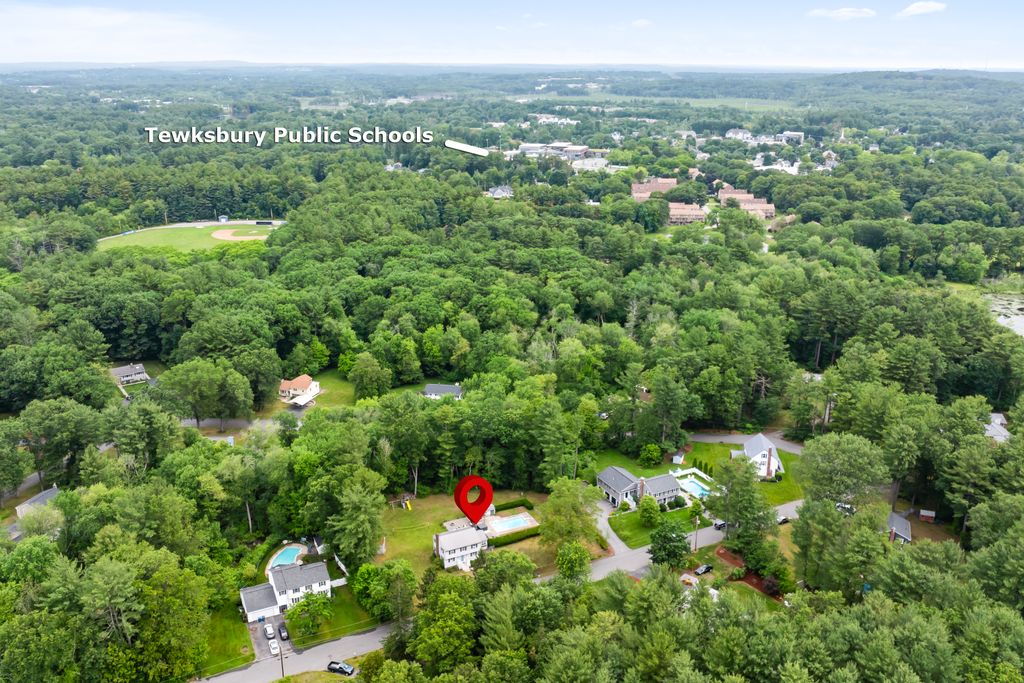
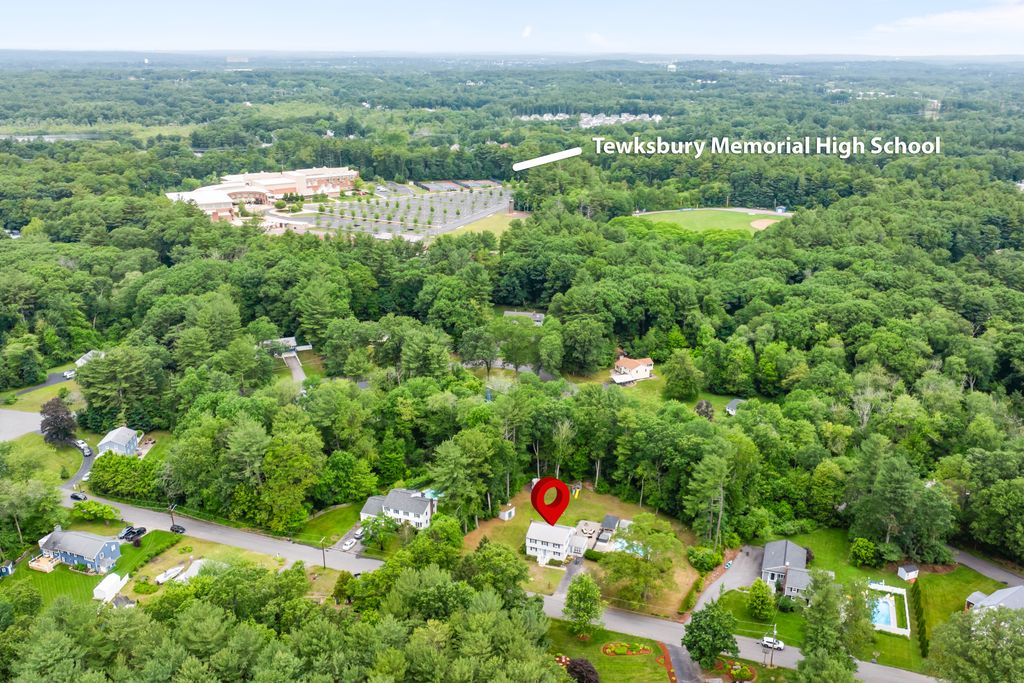
Overview
This charming 4-bed, 1.5 bath Colonial sits on a beautifully landscaped 1+ acre lot in one of Tewksbury’s most sought-after neighborhoods. Enjoy a remodeled kitchen with granite counters, island, pantry, SS appliances, and dining area. The cozy sunlit family room offers triple windows and French doors overlooking the backyard. The living room with fireplace and half bath completes the main level. Upstairs features 4 bedrooms with custom closets and full bath. The finished basement offers the perfect space for a playroom, home office, or media room, with plenty of extra storage for all your needs. Outside, unwind or entertain in style with an expansive patio, sparkling inground pool, lush level yard, custom pergola with bar, and two storage sheds, your own private backyard retreat! Additional features include hardwood floors, gas heat/tankless hot water, 200-amp service, and public water/sewer. Ideal location near schools, shopping and highways.
Major Systems & Utilities:
• Updated Electrical Panel 200 Amp – 2015
• Gas Boiler (Combination Heat/Hot Water) – 2018
Interior Updates:
• Open-Concept Kitchen – 2016
• Refinished Hardwood Floors (First Floor) – 2016
• Full Bathroom (Upstairs) – 2015
• Finished Basement – 2017
• Living Room Updates (Date Not Specified)
• Bedrooms Updated with Closet Organizers (Date Not Specified)
Sunroom/Porch:
• Finished Porch with Three Triple Windows – 2023
Outdoor Improvements:
• Property Cleared (10,000 sq ft at Back) – Date Not Specified
• Large Patio – 2020
• Pool Pergola & Bar – 2023
Floor Plans for marketing purposes only.
Average Monthly Utilities Costs: Water/Sewer $150; Gas $200 & Electric $400.
Offer Instructions attached in MLS & Website.
Seller is offering buyer agent compensation of 1.5%.
| Property Type | Single family |
| Year Built | 1964 |
| Parking Spots | 6 |
| Garage | None |
Features
24 Henry J Drive
Floor plans
Contact
Listing presented by